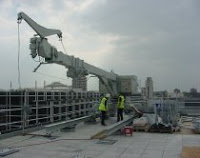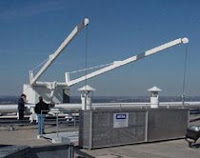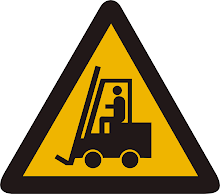We offer standard and bespoke safety and access system solutions tailored to provide an access solution and meet the requirements of each project balancing the needs of the client, architect and main contractor.
Working with the relevant building and design team, our staff will :
- Review all available documentation;
- Attend site meetings;
- Discuss design and construction;
- Evaluate the areas of access where maintenance, repair or replacement of building elements is required;
- Recommended systems and methods of access;
- Check the system installation complies with specifications.
We provide our clients with :
- Access strategy report;
- Custom Autocad Designs;
- Load calculation and reactions;
- Full tender specifications;
- Planning and scope of works;
- Full risk assessment and safety analysis;
- Cleaning frequency;
- Maintenance operations report;
- Installation precedures;
- Economic budget.
Our consultancy services are offered to both new build and existing sites.
Special note :The new working at height regulations stipulate that there must be a rescue procedure in place for all roof and façade access strategies.



No comments:
Post a Comment